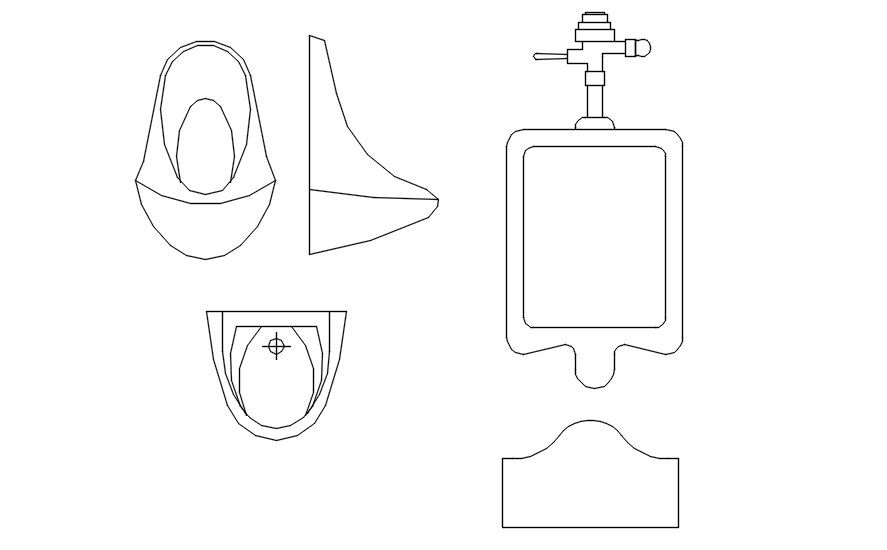Different Designs of Urinal CAD Blocks DWG File for Bathroom Layouts
Description
This DWG file provides multiple urinal CAD blocks in AutoCAD 2D format, including various designs and layouts suitable for bathrooms in commercial and residential projects. The drawings feature dimensions, wall mounting details, and pipe connection points, making it ideal for architects, interior designers, and engineers. These urinal blocks help in planning sanitary layouts efficiently, ensuring proper spacing and compliance with design standards for washrooms. The file is ready for use in CAD projects to streamline bathroom design workflows.
File Type:
DWG
File Size:
54.7 MB
Category::
Dwg Cad Blocks
Sub Category::
Sanitary Ware Cad Block
type:
Gold
Uploaded by:
viddhi
chajjed
